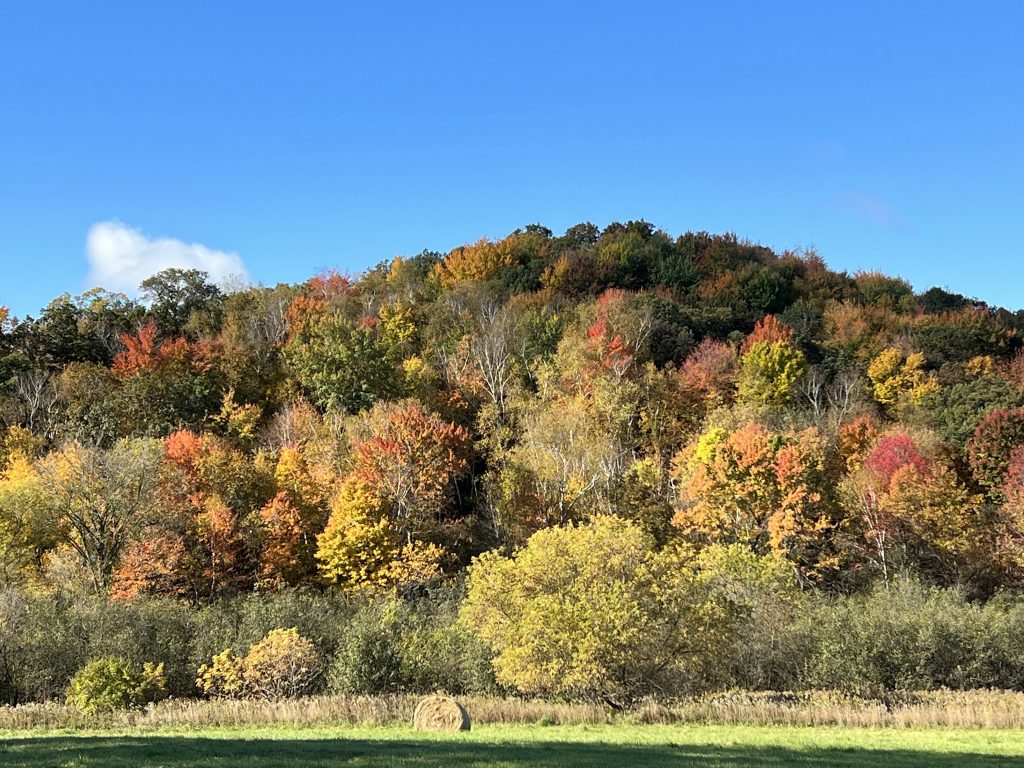This is a once-in-a-lifetime opportunity to own a unique property that can be your next executive home, bed and breakfast, hobby farm, north woods hunting paradise or all of these!
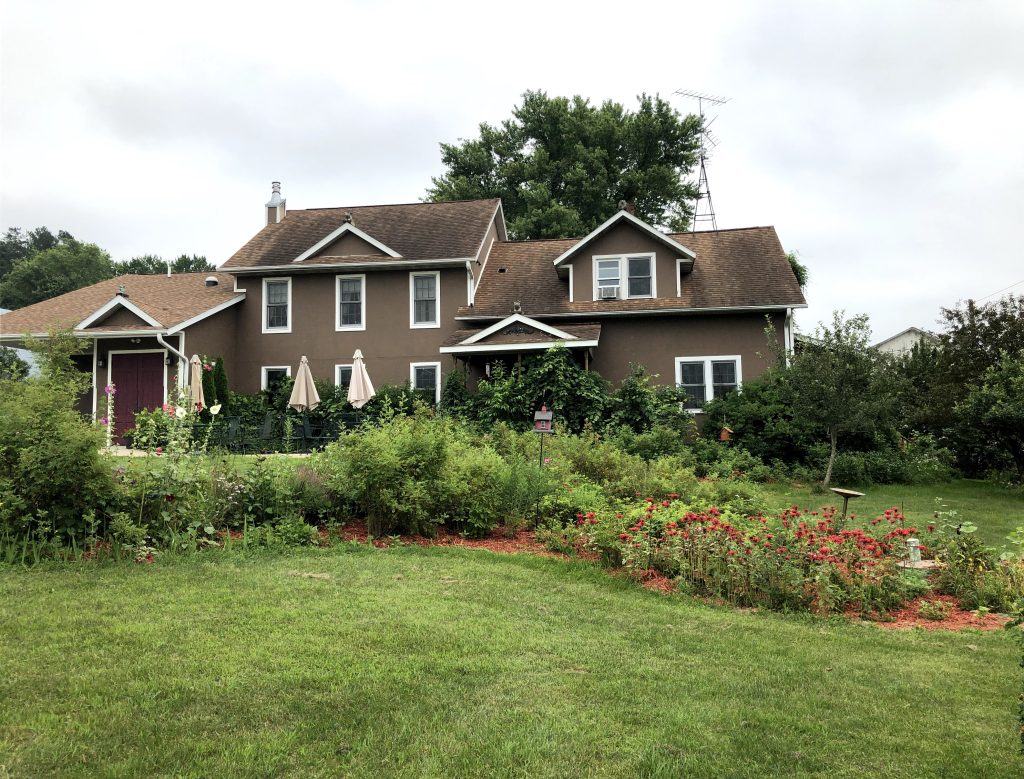
The owners have retired from the B&B and farming and offer for sale a farm at N3684 Claire Road, Taylor, WI that has been in their family for more than 100 years. This property – located in western Jackson County – about 15 miles west of Black River Falls and 33 miles north of La Crosse – includes the luxury home and outbuildings and +35 acres for $1.235 million.
For photos and more information, please go to the listing at ReMax. You may also contact Realtor Tammy Simmons.
Please note that the square footage figures on some real estate listings also factor in the price of the land and do not accurately reflect the price for the building space.
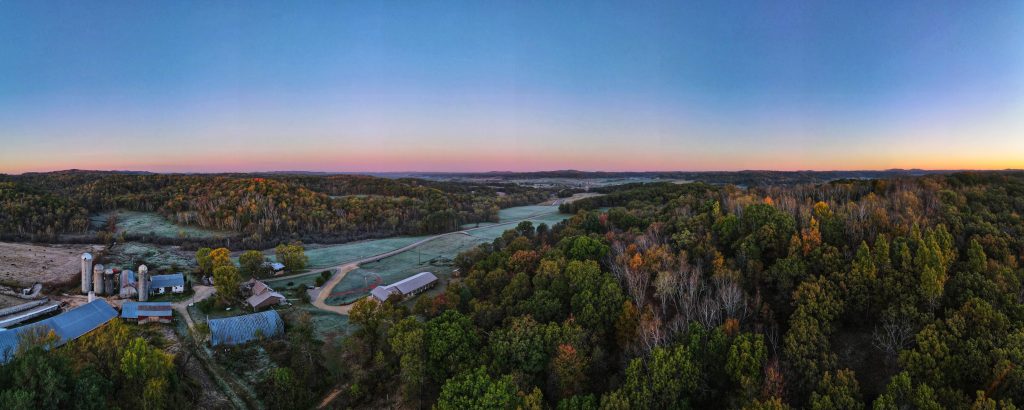
First is this gorgeous executive home with beautiful wood floors and custom woodwork. The original part of the house was built in 1925 from oak lumber harvested from the surrounding hills. It was completely renovated and remodeled in 2006 when a commercially-built bed and breakfast addition was built. (2 by 6 walls, interior walls insulated and sound-proofed). Another commercially-built addition was constructed in 2013 to complete the house of nearly 6,500 square feet.
Formerly an award-winning Wisconsin bed and breakfast featured in Midwest Living, the Milwaukee Journal Sentinel and other newspapers, the home has 6 bedrooms – all with attached full baths and several with air-jetted whirlpool tubs. Three are 13-foot by 24-foot (including bathrooms). There are also two half-baths. This home has so much offer, including:
– A formal dining room with rich wood paneled walls and original hardwood floors.
– A comfortable living room with a Jotul woodburning stove and built-in bookshelves with window seating.
– A massive (24-foot by 13-foot) kitchen with chef’s equipment including a commercial two-oven, 10-burner stove, two-door 49-cubic foot stainless steel refrigerator, large island and four sinks.
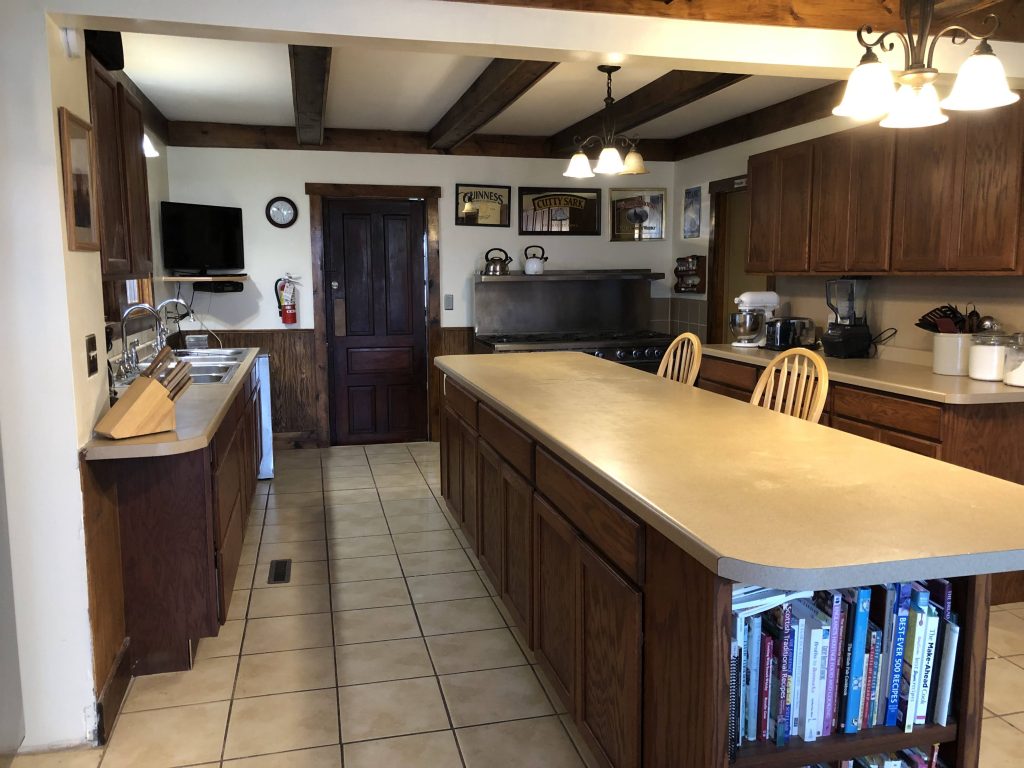
– A butler’s pantry/office.
– Ground floor and second floor laundry hookups.
– A 900-square-foot media room with slate floors and cathedral ceilings with two entrances (formerly used for a business) that could be used as a rental or an office.
– Separate owners/innkeepers apartment in the lower level that includes a kitchen, family room and one bedroom with attached whirlpool bathroom, basement laundry and utility room.
– Basement also has a former wine production room that could be used for storage or as a home brewery.
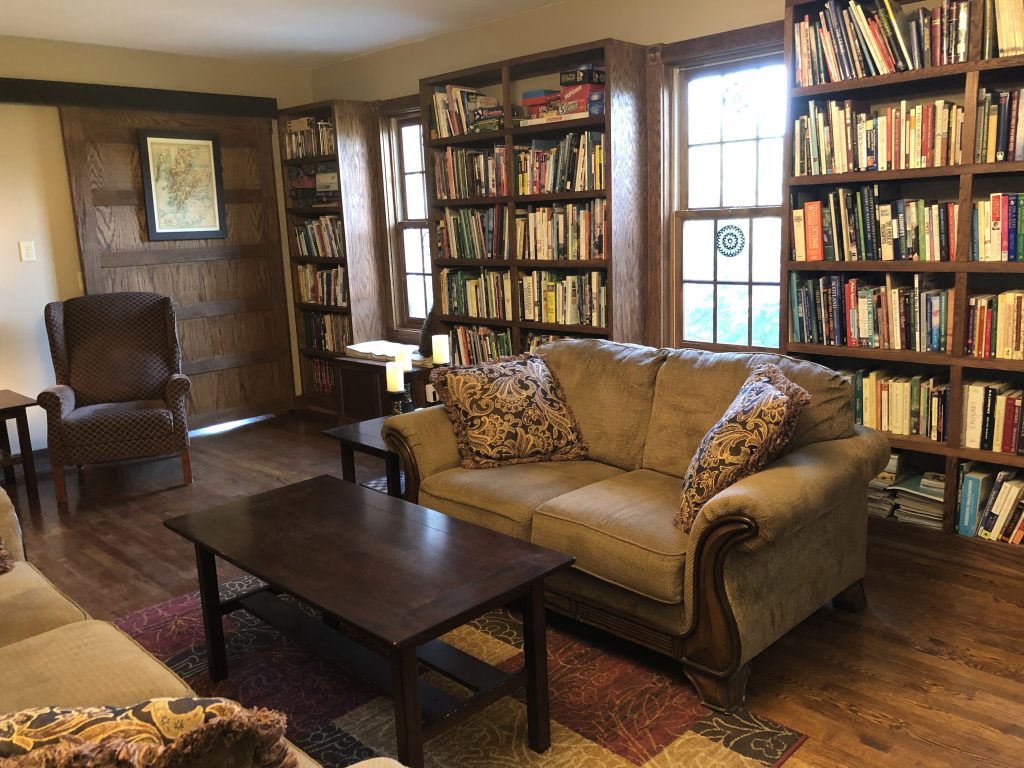
– Two newer LP furnaces (2013 and 2018) and two central air units, one of which is also a heat pump.
– A 100-gallon quick recovery motel/laundromat-sized water heater installed in 2021 at a cost of $15,000.
– Newer high capacity well (installed 2018) and large septic (installed 2006).
Surrounded by beautiful flower borders, apple trees and asparagus beds.
